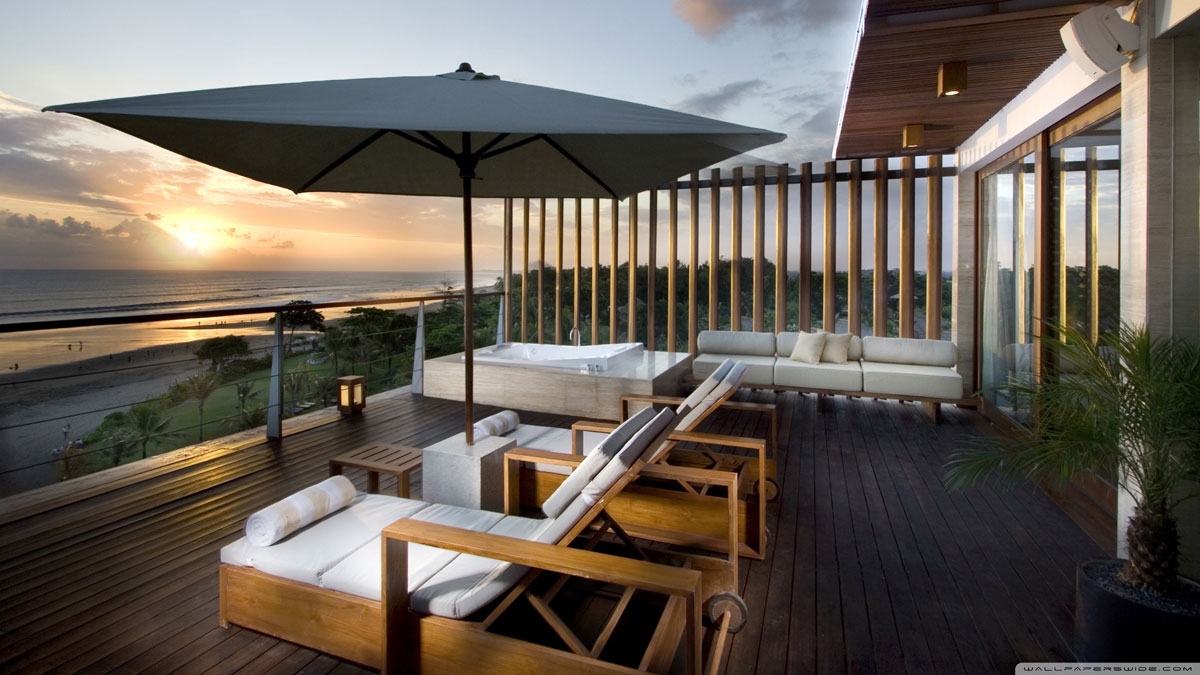This mortgage calculator can be used to figure out monthly payments of a home mortgage loan, based on the home's sale price, the term of the loan desired, buyer's down payment percentage, and the loan's interest rate.
The information provided by these calculators is for illustrative purposes only and accuracy is not guaranteed. The default figures shown are hypothetical and may not be applicable to your individual situation. Be sure to consult a financial professional prior to relying on the results.
Ubertor.com does not guarantee any of the information obtained by this calculator.
Property Details
CS Brentwood Bay
1222 Garden Gate Dr, Central Saanich, British Columbia, V8M 2H6, Canada
Description
Executive hobby farm near Butchart Gardens, this 2-acre home is surrounded by a Gary Oak Meadow, sunken lawn, & night lighting. Enjoy the backyard oasis with exceptional outdoor kitchen with bar seating, finished with stone, quartz, & cedar. Lower yard is fully fenced with a barn & chicken coop. Nearby are Oak Haven Park, Tod Inlet with forest paths & white sand beach, and Anglers Anchorage marina. The 4,000 sq ft house has exposed beams, cedar siding, 5 bed, 4 baths, a kitchen nook, dining room, living room with gas fireplace, & an office with a custom wine bar. The kitchen features quartz counters, bar seating, Sub Zero fridge/freezer, & a six-burner gas stove. Additional features: games room, rec room, & oversized garage with sink, granite counters and a TV so you can catch the game while working on projects. Located 20 minutes from Victoria, 15 minutes from the airport, & 3 minutes from a grocery store. Walking distance to Brentwood Elementary & Bayside Middle School, and 5 minutes to Stelly’s High & Keating Elementary.
Listing Provided By
Sutton Group West Coast Realty
Copyright and Disclaimer
This listing information was not sourced in its entirety from the Victoria Real Estate Board's MLS® System.

- Scott Douglas
- 250-479-3333
- 250-588-2050
- 250-479-3565
- scott@myislandhome.ca
- Sutton Group West Coast Realty
- 103-4400 Chatterton Way
- Victoria, BC
- V8X 5J2
